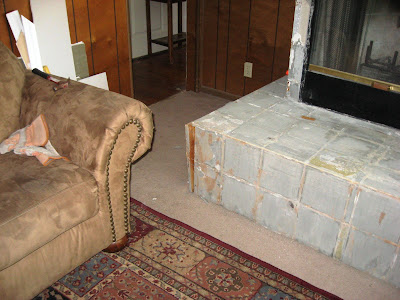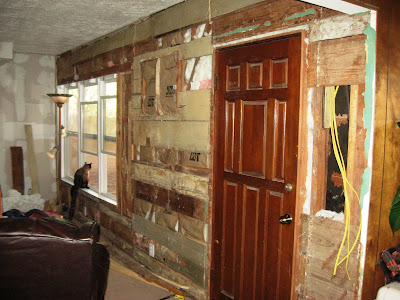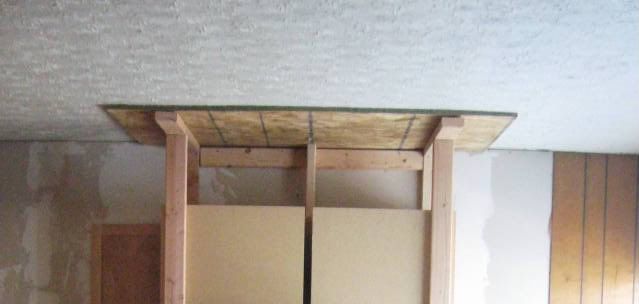
Dark wood paneling, dated carpet, oversized fireplace...
 ...damaged ceiling. Notice the tape by the ceiling trim on the fireplace? This tape is covering a crack in the ceiling.
...damaged ceiling. Notice the tape by the ceiling trim on the fireplace? This tape is covering a crack in the ceiling. 
The "monster hearth" as we referred to it, is too big for the space. The living room is small (11'2" x 17') and this hearth doesn't make sense in front of this door way.





 As we took the fireplace out, our original intentions were to drop the existing firebox to the floor. As we took the fireplace apart, we discovered that the existing firebox was cracked in three places with a small hole on the back side.
As we took the fireplace out, our original intentions were to drop the existing firebox to the floor. As we took the fireplace apart, we discovered that the existing firebox was cracked in three places with a small hole on the back side. The hole on the backside of the firebox created a burn mark (hot spot) on the drywall behind it. SCARY for the previous owners and for us with the high risk of a fire starting; we hadn't built a fire since we'd moved in, so we are thankful nothing bad happened.
The hole on the backside of the firebox created a burn mark (hot spot) on the drywall behind it. SCARY for the previous owners and for us with the high risk of a fire starting; we hadn't built a fire since we'd moved in, so we are thankful nothing bad happened. 




 I love to tile!!! Kirk and I had a hard time agreeing on how we wanted to finish our fireplace. We ended up deciding on slate- a natural stone that will add balance to the room and be a smaller scale tile than what was previously there. (I'll post AFTER pictures later!)
I love to tile!!! Kirk and I had a hard time agreeing on how we wanted to finish our fireplace. We ended up deciding on slate- a natural stone that will add balance to the room and be a smaller scale tile than what was previously there. (I'll post AFTER pictures later!)ELECTRICAL & LIGHTING ISSUES~
 Three light switches by the front door; one goes to the front porch light, one goes to the dining room light, and the middle was a "mysterious" switch that we could not determine what it went to (it had live wires going to it). Notice the OLD wiring that is frayed out in places?
Three light switches by the front door; one goes to the front porch light, one goes to the dining room light, and the middle was a "mysterious" switch that we could not determine what it went to (it had live wires going to it). Notice the OLD wiring that is frayed out in places? We got ALL NEW wiring!!! And the middle light switch, now goes to our two new ceiling can lights. Beautiful!
We got ALL NEW wiring!!! And the middle light switch, now goes to our two new ceiling can lights. Beautiful! And God said, "Let there be light".
And God said, "Let there be light".
 Two soffit lights on each side around the "candle place"... they are on a dimmer switch that make it real nice for the times when we're watching TV and don't want bright lights, but have them on as mood lights.
Two soffit lights on each side around the "candle place"... they are on a dimmer switch that make it real nice for the times when we're watching TV and don't want bright lights, but have them on as mood lights.INSULATION~
 This wall had no insulation. I pulled down dry wall and everyother board to fit in R13 Insulation. As we do each room of our fixer upper, adding insulation has been a priority.
This wall had no insulation. I pulled down dry wall and everyother board to fit in R13 Insulation. As we do each room of our fixer upper, adding insulation has been a priority. 
CEILING~
 ...time to replace? YEP!
...time to replace? YEP! Hummmm? why is that tape there?
Hummmm? why is that tape there?
As we took the fireplace apart, we discovered the "gaping crack" that was taped at the top of the fireplace; that's o.k., we can fix it...

 I continue to be amazed at what a new coat of fresh paint can do!
I continue to be amazed at what a new coat of fresh paint can do!




2 comments:
Can't wait to see the finale!
Hi Teri
You don´t me but I came by your blog via Etta´s blog. I have so enjoyed reading about your life and all the things you are up to. I totally identify with you feeling overwhelmed at times and it being hard to say no to things. I have been there many times.
One thing I loved was your idea about learning scripture. What a wonderful idea. I hope you don´t mind that I steal it and challenge my friends through my blog with it. Today in church we were just hearing about how important Gods word is, and how important it is to spend time in the word...so thanks for that idea, it´s great to know that there are others involved in the challenge of learning scriptures:-) Looking forward to seeing your finished living room:-) I live in Denmark but am orginally from Northern Ireland.
Post a Comment